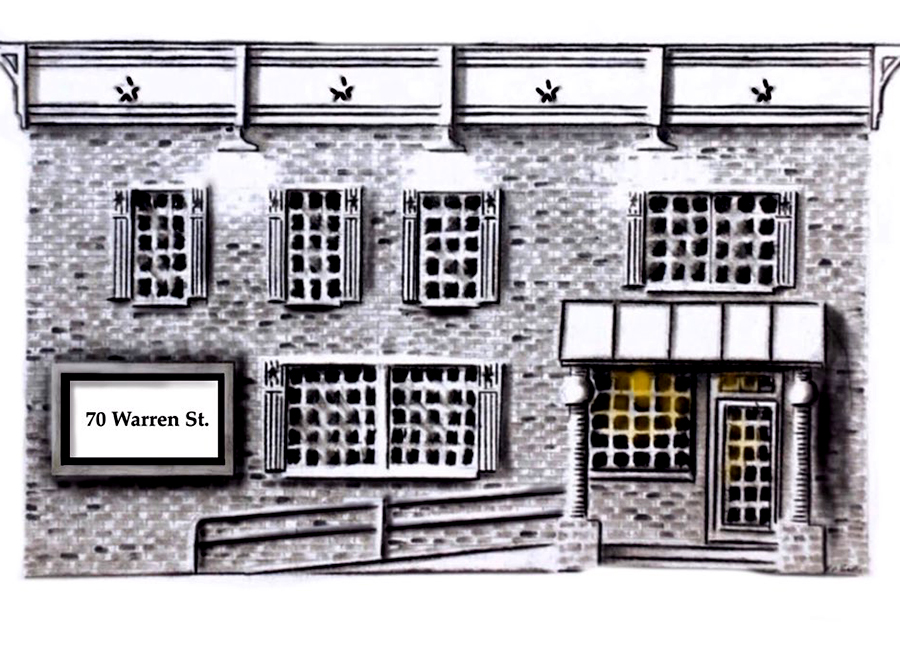
Courtesy Glen Street Associates renovation.
By Christine Graf
Renovation and restoration work is underway on the former Red Cross building at 74 Warren St. in Glens Falls.
Glen Street Associates purchased the approximately 5,000-square-foot property for $182,000.
According to Peter Hoffman, president of Glen Street Associates, 74 Warren St. is his company’s first 1940s-era building. In addition to specializing in the restoration of old buildings, the Glens Falls-based company also develops, owns, and operates apartment, commercial, office, and hospitality properties in Warren, Washington, and Saratoga counties.
“It is an adorable old building from the 1940s which is something we haven’t done in our restorations. Most of our restorations are turn-of-the-previous century,” he said. “I love the old buildings in the Glens Falls area. I’m toward the end of my active career and I prefer to work on old buildings than I do the new stuff. We do both, but restoring these buildings is where my heart is.”
Glen Street Associates also owns two buildings across the street from 74 Warren St. One of these buildings, Warren Street Square, is the former Joubert & White Carriage Factory. During the 1800s, the company manufactured carriages for many notables. The second building is best known as the former Glens Falls Post Office. After the building’s development is completed, the Social Security Administration will be one of its tenants.
“We started working in the Glens Falls area in 2004 when we purchased 100 Glen Street,” said Hoffman. “It’s a 23,000-square-foot commercial office building that was predominantly vacant. We did a total restoration of the building, and we’ve done an additional project every year after that. We’re in Hudson Falls and South Glens Falls as well and have done projects in Clifton Park.”
According to Hoffman, his company will oversee restorations to both the inside and outside of the former Red Cross building. His wife and business partner, Suzanne, is very involved in the design aspect of the business and will be working with him on the project.
“The building is rather non-descript and has struggled through the years to keep an identity,” he said. “We’re going to embellish the outside of the building with some period pieces and construction elements that keep it in that period. We are doing a full interior and exterior renovation, and it will be fun to do a building from the 40s. There will be an industrial look to the building which a lot of our buildings have.”
Although interior work is underway, Hoffman said outdoor work won’t begin until temperatures begin to climb. He hopes the project will be finished by mid-summer.
Once completed, the two-story brick structure will house a two-bedroom loft apartment on the second floor. The building’s 3,800-square-foot first floor will be designed to accommodate one or two commercial tenants. Hoffman said it is possible that a restaurant may be interested in the space. He also mentioned that the building’s 25-car parking lot makes the property especially desirable.
“We are in the leasing phase,” he said. “We are talking to people. We have a quarter of a million square feet of space in that office/service market in that region and we feel that this just adds to it.”
