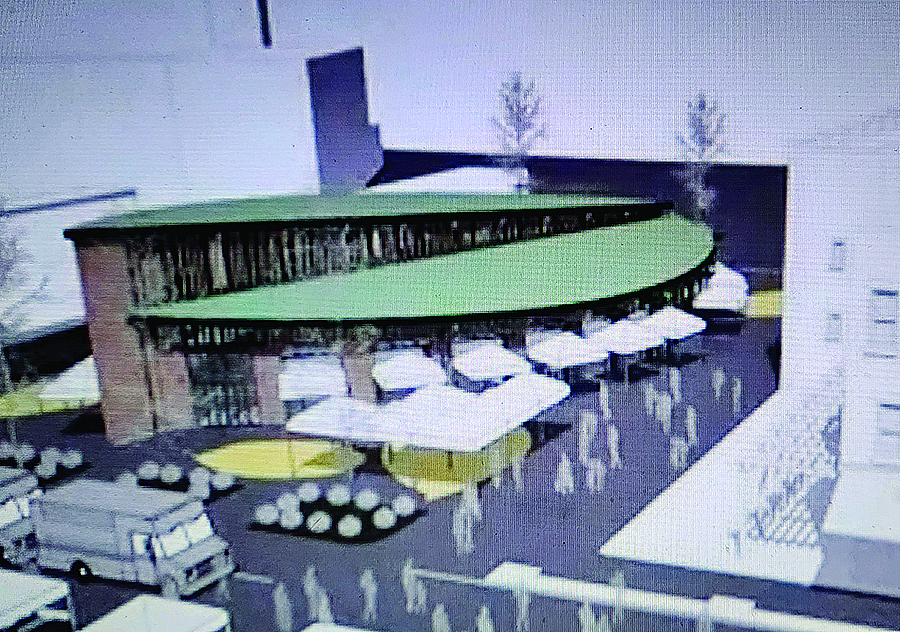
Envision Architects
By R.J. DeLuke
Plans for the building at South and Elm streets in Glens Falls that will be home to the Farmers’ Market and other community events have changed over time.
So have the costs that started a few years ago at about $2.8 million and are now upward of $4 million.
But plans are moving forward toward a building that its designers say will be a unique, cherished downtown center. Devon Telberg of Envision Architects and Peter Loyola, principal of CLA Site Landscape Architecture, Engineering & Planning outlined the latest plan to the City Planning Board on Oct. 4.
“We tried to listen to all the stakeholders,” said Telberg. “We want this to be something unique an special for your community.”
The building is at the center of the downtown redevelopment plan that earned a $10 million state Downtown Revitalization Initiative grant in 2016 for the land on South Street, west of the intersection with Elm Street where the former OTB building stood at 51-57 South St.
Jeff Flagg, Glens Falls director of economic development, said the design has gone through different iterations since the first blueprints were developed by JMZ Architects.
He said there were three goals in getting the building designed. It had to be “as flexible as possible” to accommodate many other community events in addition to the Farmers’ Market; “as sustainable as possible” and be able to meet environmental standards that have become more strict even since the city was awarded state money for its development; and a careful eye has to be kept on the budget so it is responsible use of taxpayers money.
The structured is now designed as a curved building. The building will be 5,900 square feet, with about 23,000 square feet of pedestrian space around it. There will be open space in front of it and behind it and will be well lit at night. It has been oriented to get maximum sunlight during the day.
It’s multi-functional design will allow many different kinds of events, and also allow it to be used connected to, or in conjunction with, other events that may be going on in the city, Loyola said. It will have three access points and be surrounded by space useable for other events.
“We wanted to create this ‘curve of curiosity.’ What’s around the bend?” said Telberg. “We want to make it an exiting site for people to experience the farmers’ market.”
“It’s morphed into a very special project. The building itself has morphed into something other than this big rectangle” into something that will be “an iconic, flexible space,” said Loyola.
