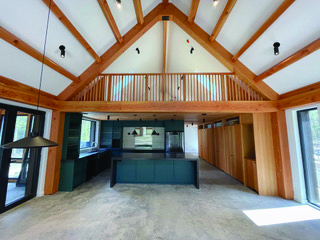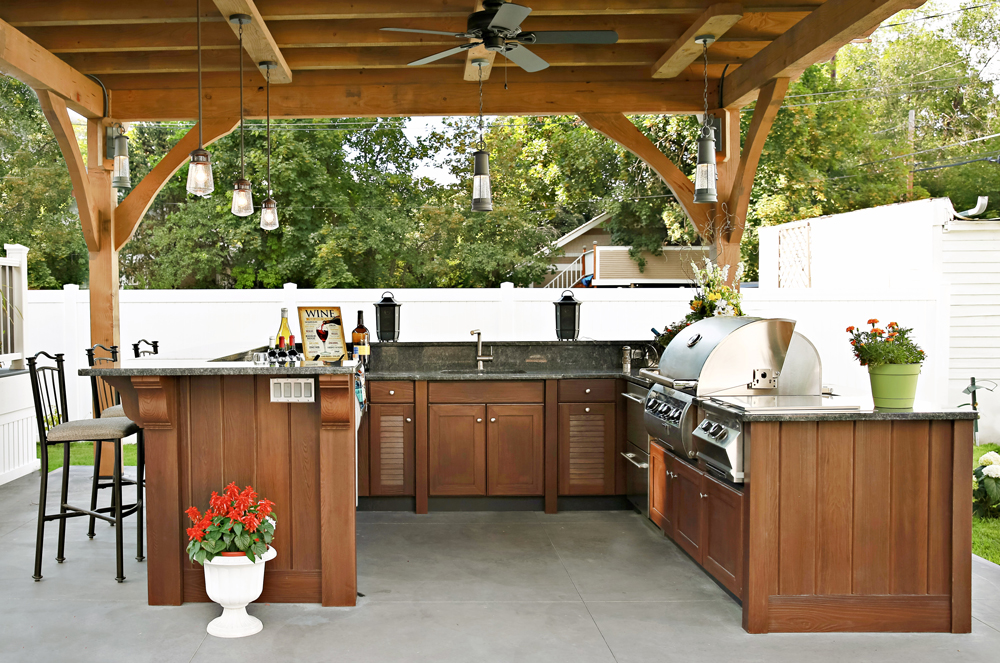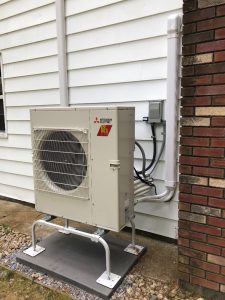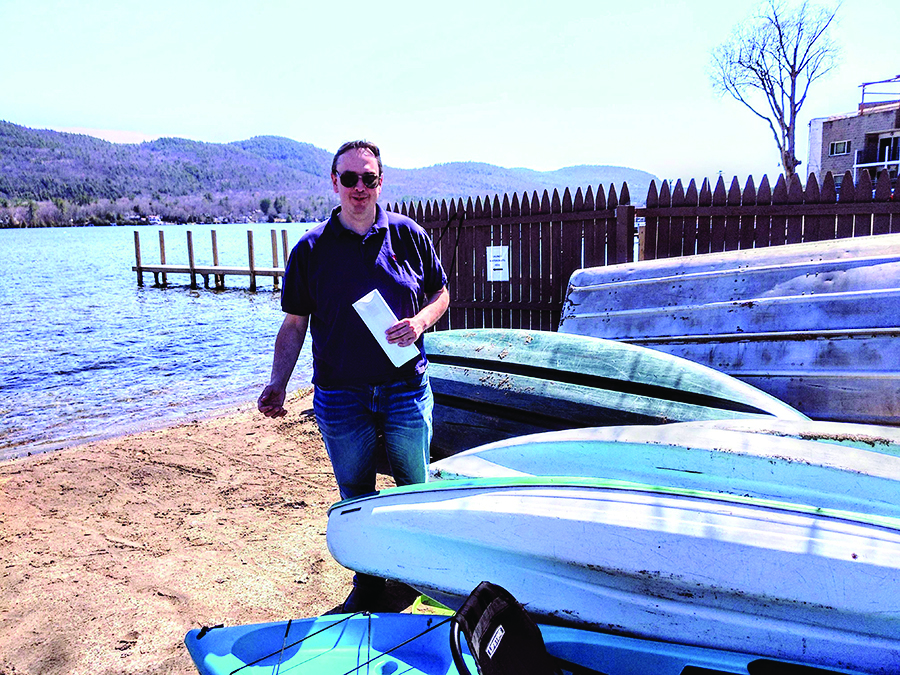
Courtesy Hilltop Construction Companyy
By Paul Post
A Westchester County couple wants to enjoy the Adirondacks without impacting its natural beauty.
Their forward-thinking dream home’s energy-efficient features are the perfect solution.
“I’ve been visiting the Adirondacks, skiing and hiking, since I was a kid,” said Bill Martimucci, a retired primary care physician. “We wanted to create a modern cabin in the woods and reviewed the whole concept of a passive home. We’re very excited about getting settled up there.”
“I feel like it’s our responsibility to take care of the Adirondacks,” his wife, Edie, said. “You’ve got to do it one piece of property at a time. If we’re going through the trouble of building, why not build something that goes into the future that deals with all the energy and environmental issues? Why would we build a house with concepts from the Sixties or Eighties with no insulation, no solar. This seemed to be the only sensible way to do this.”
Their 2,000-square-foot, 1.5-story home in Brant Lake is nearly completed, built by Queensbury-based Hilltop Construction Company. Douglas fir was used to create attractive interior highlights such as a custom staircase, railings and cabinetry.
Plans call for using it as a year-round second home, possibly the couple’s permanent residence in future years.
The highly energy efficient house was designed by Cold Spring-based River Architects, which specializes in passive homes and commercial buildings.
It utilizes solar electricity with roof-mounted panels, and is connected to the grid, but goes much further than a regular passive solar home in regard to energy efficiency.
The five fundamental principles of passive house construction are continuous insulation, airtight construction, high-performance windows, heat recovery ventilation, and thermal-bridge-free design. These principles work together to minimize energy consumption by reducing heat loss and gain through the building envelope.







