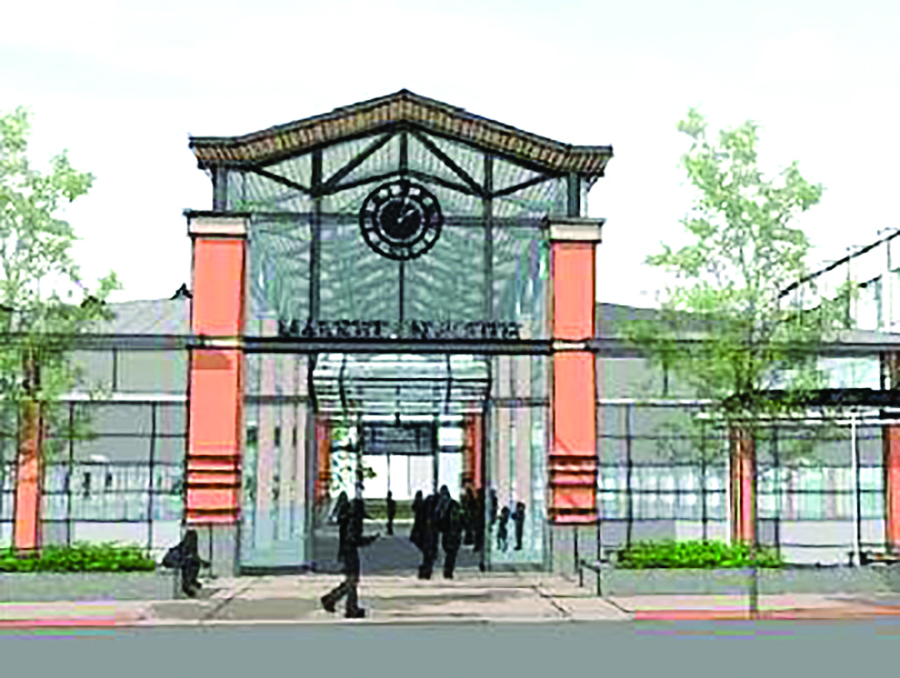
Courtesy EDC Warren County
Three buildings in Glens Falls will be demolished for the construction of The Market, a 10,000-square-foot, one-story glass-and-brick building to be used for the year-round farmers market and community events.
Scheduled to be razed are the former Juicin’ Jar at 49 South St., the former OTB building at 51-57 South St. and the former Daily Double at 59-63 South St.
Plans were unveiled in August. The cost of the project is estimated at $2.5-$3 million. Requests for qualifications from interested developers will go out either late this year or early next year, city officials said.
It is the centerpiece project of the city’s $10 million Downtown Revitalization Initiative.
The city hopes to start construction in June and be completed by the fall of 2021. The former Hot Shots building at 45 South St. and incubator space at 36 Elm St. will be renovated by private developers.
The city hopes to lease back the first floor of the 36 Elm St. building in connection with the farmers market. A portion of Elm Street would be closed on Saturdays for the market. The current pavilion will be replaced by a mixed-use building by a private developer, with a public parking garage in the rear.
Ed Bartholomew, president of EDC Warren County, said the year-round farmers market will open up opportunities for vendors during other times of the year, such as maple syrup producers from up north.
The city is looking to incorporate modern technology into the design, including LED lights and possible solar panels on the roof.
In addition to the farmers market, Hall said the space will be able to be utilized for community events such as a bloodmobile or nutritional classes. There could be a variety of pop-up businesses during the week.
The city is going to work with SUNY Adirondack and Cornell Cooperative Extension of filling the space, according to Bartholomew. It could also play host to holiday events. The Market will be accessible through a rear entrance that can be accessed via Elm Street.
The timetable is for the working group to make its recommendations into the design and then the request for qualifications will go out either late this year or the first quarter of next year. Then a developer will be selected and be required to go to the Planning Board for review.
Bartholomew said there has been some interest from developers ahead of the formal announcement of the concept. About a half-dozen developers have contacted him.
JMZ Architects and Planners and The LA Group worked on the preliminary designs.
Bartholomew said that The Market will be have one floor, but its height will make it the equivalent of a two-story building. There will be about 20 stalls on the side of the building for vendors to pull up their trucks to unload their produce, or in the warmer weather, set up shop on the outside.
The city would like to lease back the first floor to house the test kitchen and public restrooms. The buildings would not be connected to each other, but people would be able to get from one place to another through the site.
The project also includes a parking garage, which will be located in the rear of where the current pavilion is now. The city plans to sell that lot to a private developer to construct a mixed-use building with retail on the first floor and market-rate apartments on the upper floors.
The parking garage would take about six to nine months for construction, according to Bartholomew.
